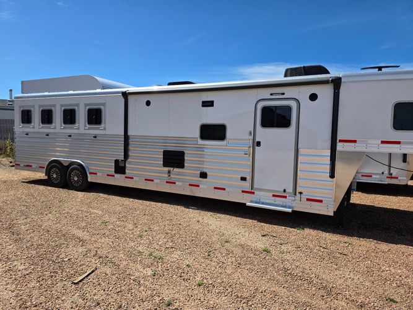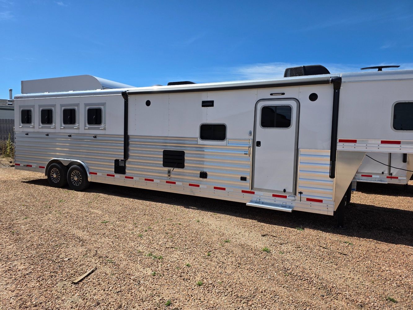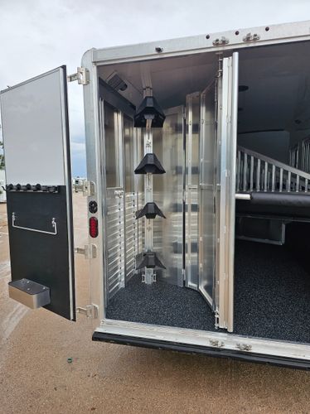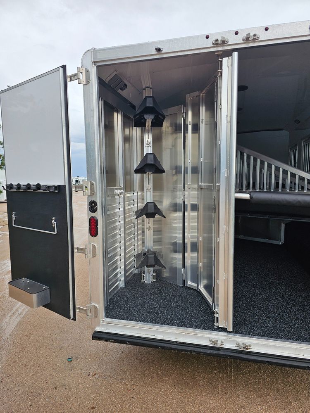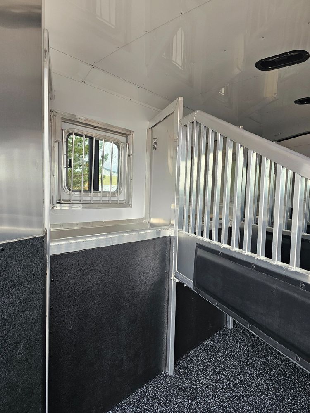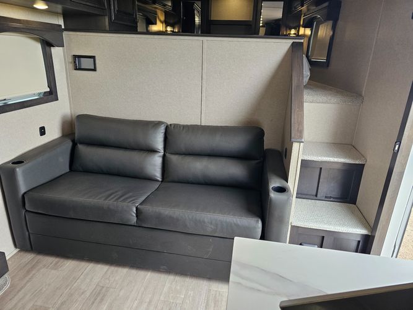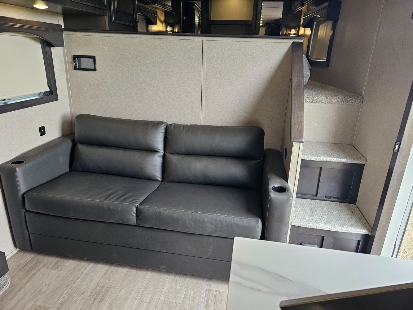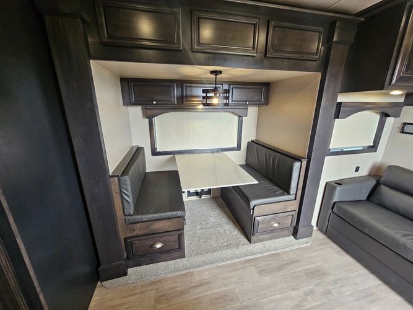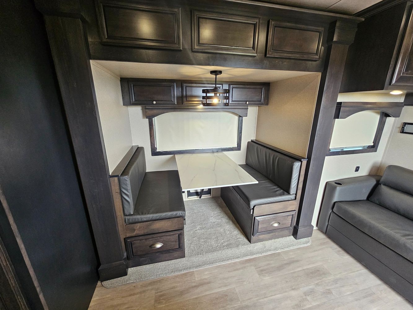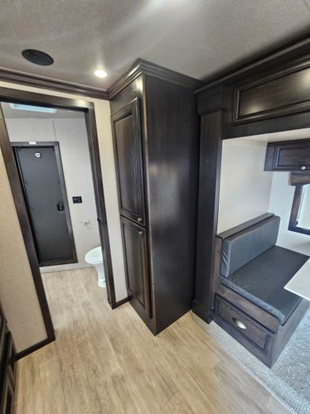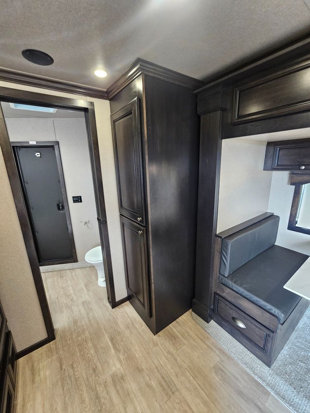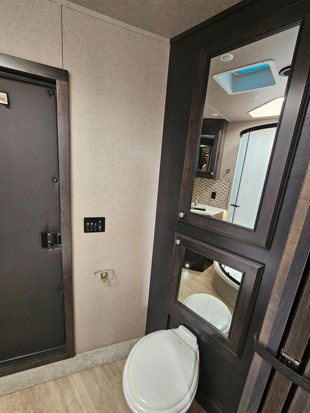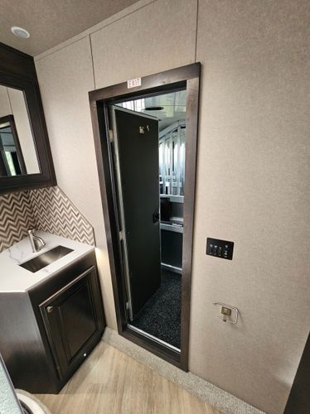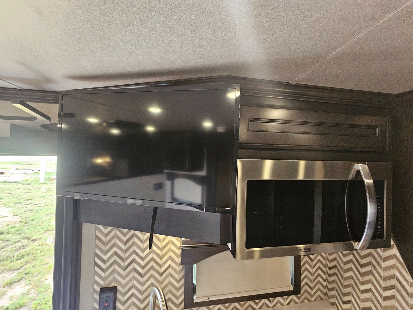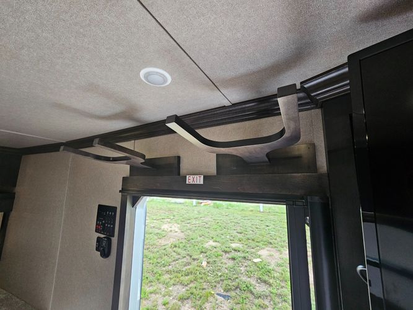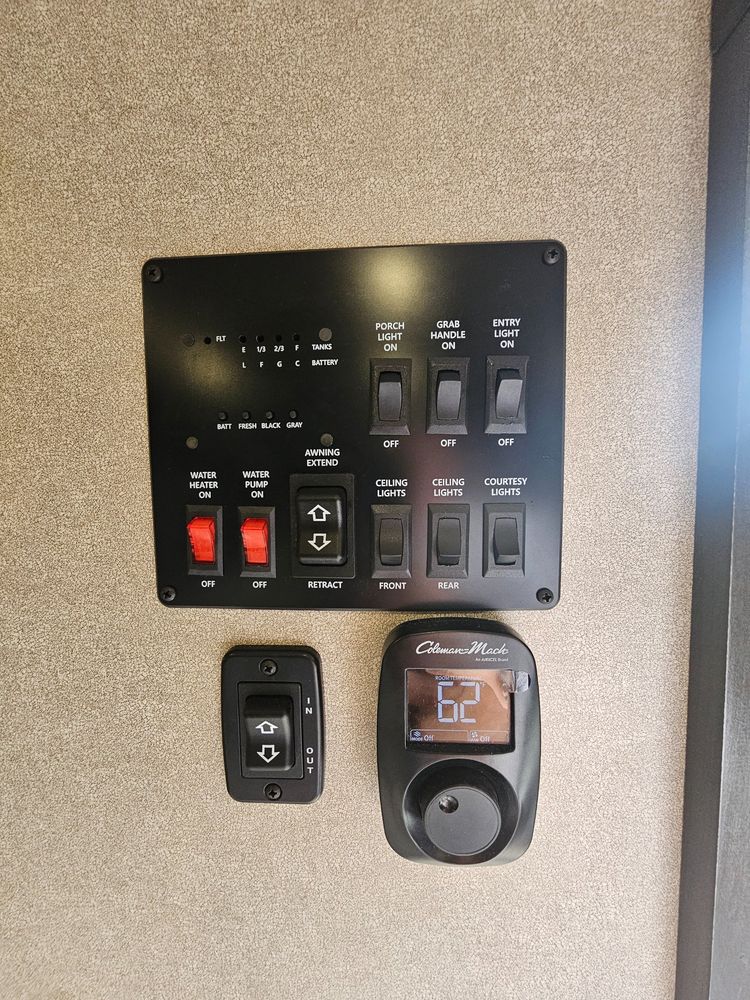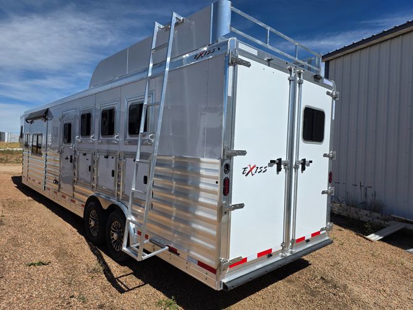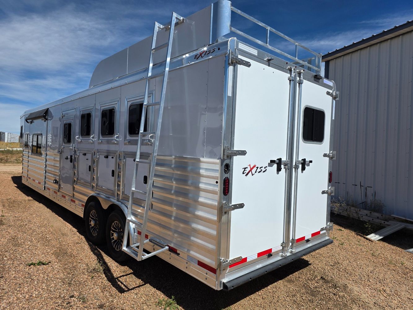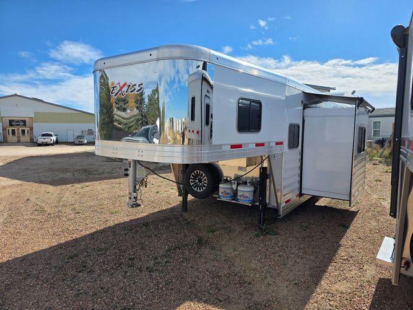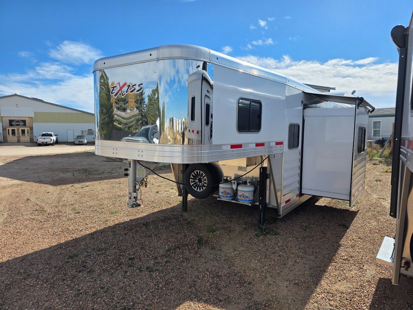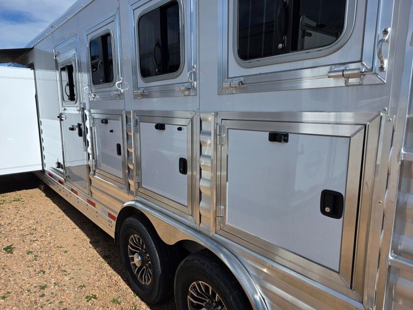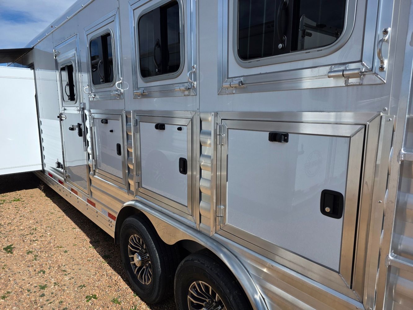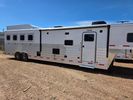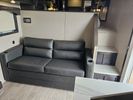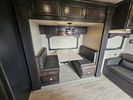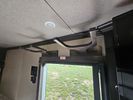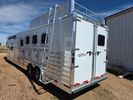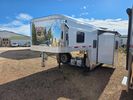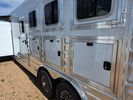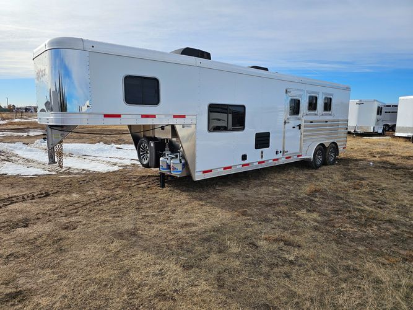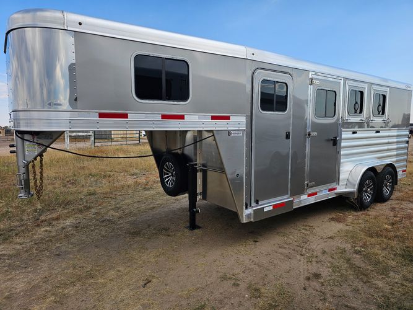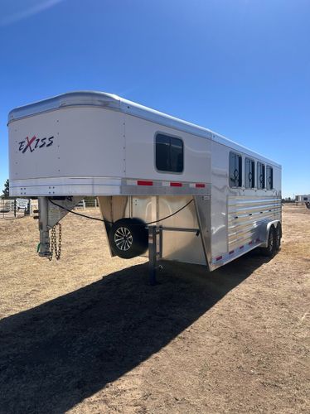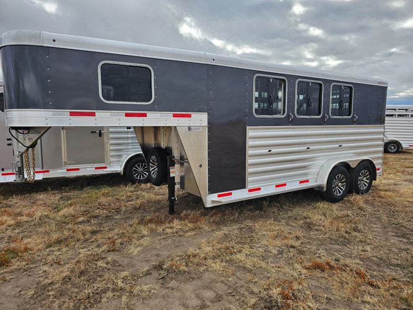2025 Exiss Endeavor 8414 G-LQ
$116,900
| GVWR: | 16000 |
| CWR: | 11660 |
Check this new 2025 Exiss 8414. This is a new floorplan for Exiss. With Exiss' upgrade to all wood cabinets this trailer is ready for adventure. It is a 4 horse with mangers, escape door, collapsible rear tack and Easy Care Flooring. The interior is a 14' sw with a couch against the bulkhead and a dinette in the slideout. There is lots of storage with the pantry, including cabinets above the dinette, couch, in the nose and closets in the bathroom.
This trailer comes with an MSRP of $133,106
We have discounted this trailer over $16,200 to list it at $116,900 on top of that we will include an ONAN p4500I generator at no additional cost! We do take trades.
Disclaimer: This trailer will come with a hay rack at the above price.
Here are some standard features
EXISS ENDEAVOR 8314, 8414 GLQ TRAILER FEATURES
CONSTRUCTION FEATURES
• 7’8” inside height - 8’0” outside width
• All aluminum construction w/ single piece aluminum roof
• Extruded plank flooring w/ 2” x 4” I-beams on 13” centers
• (2) 7,000 lb. rubber torsion axles w/ electric brakes (3H)
• (2) 8,000 lb. rubber torsion axles w/ electric brakes (4H)
• Kingpin hitch w/ 2 5/16” adjustable coupler
• Breakaway switch w/ battery and slip hook safety chains
• Five 16” 8 hole aluminum wheels w/ 14 ply Goodyear tires
• Spare tire w/ exterior mount
• Dual leg hydraulic jack
• .040 white aluminum side sheets w/ stainless nose
• Full-length extruded aluminum slat
• Tear drop fenders
• Full-width rear rubber bumper
• LED brake and running lights
• LED load light at rear of trailer
• Solid wall separating living quarters from horse area
• Walk-thru door from living quarters to horse area
• Fold-up step under camper door
• Camper door w/ sliding window, dead bolt and screen door
• LED lighted grab handle at LQ camper door
• Two outside tie rings per horse
• One 24" x 48" egress window in main LQ area (Two on Plan A)
• One 15" x 26" kitchen window
• One 19” x 26” egress window on streetside of gooseneck
• One 19” x 26” window on curbside of gooseneck
• Two 19” x 26” egress windows at bunk area (Plan C)
• One egress window on streetside in living quarters area
• Dual battery box with dual deep cycle batteries
• Dual propane tank tray under gooseneck
• 6’ Slide out opening on streetside in living quarters (Plan A & Plan C)
• 9’ Slide out opening on streetside in living quarters (Plan B)
• 3/8 transferable warranty
HORSE AREA FEATURES
• Horse area walls & ceiling insulated and lined w/ white aluminum
• Rubber installed 48” high w/ white aluminum lining above
• Aluminum kickplate behind rubber lining
• Two inside tie rings per horse
• Lifetime rubber floor mat in horse area
• Streetside 27” x 31” heavy-duty feed doors w/ drop bars
• Curbside 27” x 31” windows w/ bars and screen
• Padded stall dividers w/ body, shoulder and head separator
• Fully recessed (patented) slam latch for divider
• Mangers (3H) = 2 stalls, 2 doors - (4H) = 3 stalls, 3 doors
• Carpeted storage area beneath mangers
• Side access door w/ heavy-duty drop feed door
• One pop-up two-way aluminum roof vent per stall
• 50/50 rear doors w/ 19” x 26” window on load door
• Dual cam locks w/ lockable hasp on rear doors
• One interior LED light per divider in horse area
• One interior LED light in rear tack
• Fold-up rear tack wall (lined one side)
• Nylon safety straps at rear load door and side access door
• Adjustable saddle rack on removable post (one per horse) in rear tack
• Blanket bar, brush tray, and six halter hooks
